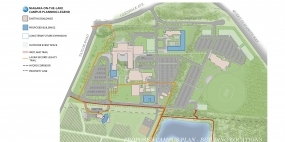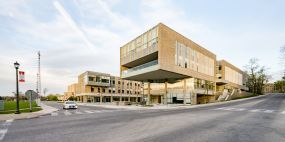Georgian College, Automotive Building Lobby
In response to evolving student demands, Georgian College has built its capacity for non-academic student spaces. Classroom space has been reassigned for use as a new entry Lobby for the Automotive Business School of Canada that accommodates a Lounge for the Automotive Industries Association (AIA), as well as social spaces and display areas for the Canadian Automobile Dealer Association (CADA). The new space for the CADA and AIA at the intersection of busy student circulation routes, not only provides high visibility to students, but also creates new synergies and a renewed sense of arrival for the school – “a place to see and be seen”.
The AIA Lounge opens to the new lobby, but is designed in such a way as to provide its own identity. Changes in form, volumes, materials and finishes set this space apart and define its own unique “AIA” character. Programmed in such a way as to provide the most choice and flexibility for students to study, gather, and socialize, the Lounge features:
- Step seating: Large conversation steps provide opportunity for teaching and informal gathering.
- Meeting nooks: More intimate areas accommodate small group study and quiet conversation.
- Built-in millwork: Large curved counters and small work surfaces provide comfortable areas for laptops and individual study.
- Glass wall: Writable surfaces for sharing ideas.
- Projection: A white/writable wall provides another teaching option or area for student presentations.
Throughout the lobby, technology engages students with the space. Large monitors and projections provide a medium for the AIA and CADA to not only promote themselves, but tell their story and histories. The resulting design provides the College with a new vibrant lobby to celebrate the Automotive Business School of Canada, while giving the AIA and CADA a branded, and activated social space to engage and inspire students.



.jpg)