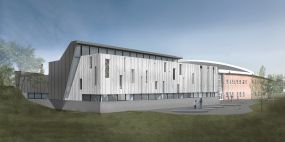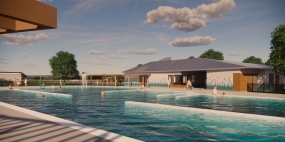Preston Auditorium Improvement and Expansion Design
A new addition and significant renovations to an existing arena will breathe second life into an outdated City of Cambridge recreational space.
architects Tillmann Ruth Robinson were commissioned to design a second ice pad to supplement the one currently in use at the Preston Auditorium. In addition to the second ice surface, the new-build component will provide supporting changerooms, washrooms, a multipurpose space, and spectator seating for 450 people. A new entry lobby – created at ice surface level – will create improved accessibility to the changerooms and ice pads, encouraging greater community participation. Large viewing windows between the new ice pad and the lobby will create a climatized viewing zone.
Renovations to the existing arena will enlarge the ice pad from its current size to comply with National Hockey League size requirements. Small and outdated changerooms will be removed and walls relocated to create larger spaces more reflective of current programming requirements.
Realizing energy efficiencies served as a key design driver for the project. The facility will be fully heated and ventilated in accordance with the latest ASHRAE standards. Other energy-saving strategies being explored include heat recovery on exhaust systems, demand-controlled ventilation on central air handling units utilizing carbon dioxide, and high-efficiency, gas-fired equipment.
This project is being completed with Spriet Associates.



 cropped.jpg)