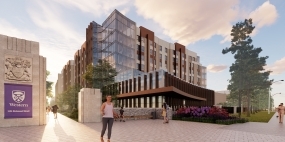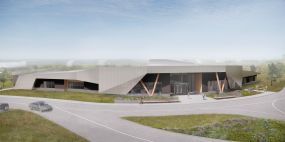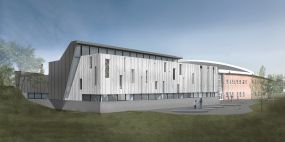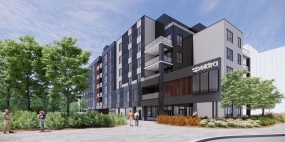Beaverbrook Development
Wellness-based design recognizes that we share an innate tendency to seek connections with nature. A sincere respect for this tenet is defining architects Tillmann Ruth Robinson’s work with Summit Properties. Sensitivity to site and landscape was a major design parameter from project start, beginning with building form, each angular tower is carefully sculpted to connect to views of the existing landscape and cityscapes beyond. Three goals guided the design process; connect the development to surrounding landscapes, promote the vibrant interplay of relationships between new built forms and adjacent streets, and exemplify a good fit with surrounding neighbourhood. The resulting design for this unique site is the right density of mixed-use development, and optimal interaction with the outdoors.
Three major components – 412 residential units + 7 townhouses, an additional 20,000 square feet of office space and 700 parking spaces – have been integrated into a family of buildings that impart a sense of place as a whole. One 18 storey, one 16-storey and one 8-storey tower minimizes both building mass and resulting shade cast over the site. The three towers are connected by two floors of below grade parking, and the two southern most towers sit on an additional two storeys of above grade parking. Over the above grade parking is a landscaped roof that provides shared outdoor space, a walking track, terrace space, and shade structures. Interior shared amenity space, including a fitness room, social room, and dining area connect directly to this green retreat. Townhomes line the Beaverbrook streetscape and conceal the parking structure behind them. The 18-storey tower, on the northern portion of the site, provides two floors of office space at grade that supports an existing on-site business.



