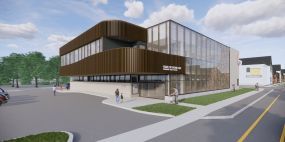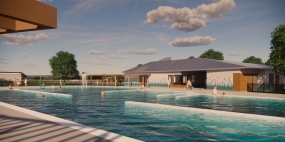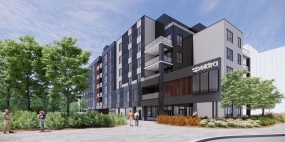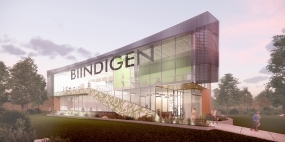Western Commons
With a focus on food and fellowship, the new Western Commons will serve as an accessible and equitable campus landmark, inspiring new connections and inviting collaboration through collision.
When complete, the Commons will be a five-storey, 125,000-square-foot destination space for the entire campus. Located in the heart of Western, it will stand as a beacon for belonging, attracting students, faculty, staff, and community members through diverse and authentic culinary offerings and unique environments for studying and gathering.
Targeting LEED Gold certification and carbon reduction through the use of a geothermal field, the Commons will work towards meeting Western’s net-zero sustainability mandate and connect seamlessly with its natural setting. Through both its transparency and its physical connections, it will be one of the first buildings on campus that truly links and engages with the adjacent Thames River. Outdoor spaces will be as important as indoor environments and will feature amenities including all-seasons-accessible outdoor cooking, places to gather, eat, and enjoy the natural setting, as well as riverside terraces.
The design for the Commons, which has been influenced by significant engagement with various Western stakeholders, represents a synthesis of many different types of spaces – reflecting the needs of the multiple user groups it will serve – including hospitality services, housing and ancillary services, catering, conference services, and general-use university space. Connecting these different functions is a unified commitment to meeting the desires, expectations, and needs of the Western community it has been created for.
A state-of-the-art Food Hall with global culinary options, supported by a production and catering kitchen, will anchor the Commons, and draw visitors into its variety of flexible spaces that terrace up the building, supported by multiple green rooftop patios offering panoramic views of the entire campus.
This project is being completed with Gianone Petricone Associates.



