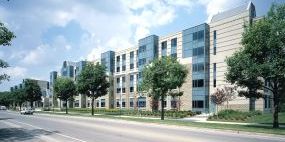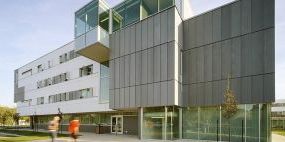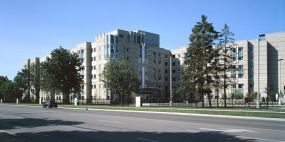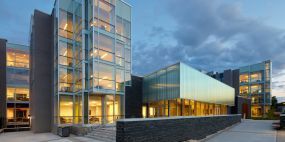Brock University, Residence 8
This new 308-bed student residence marks the eastern entrance to the Brock campus by putting on display a modern dining facility and student amenity space. A new outdoor green quadrangle has been created for students, nestled between the existing Earp Residence, the new Residence 8, and the master-planned Residence 9.
The ground floor of the residence connects adjacent buildings and offers amenity and administration spaces such as a new student lounge, and a conference meeting room with catering space. Within the residence, student lounge space focus views on the adjacent Niagara Escarpment, including a sixth-floor outdoor terrace overlooking the natural formation.
The natural environment provided unique project challenges. The height of all buildings along the Niagara Escarpment must sit lower than the height of the tree line, as seen from below the Escarpment, such that nothing extends above the top of the trees. To confirm that the residence would meet the requirements of the Niagara Escarpment Commission, we worked with the Construction Manager to erect a crane on the site – prior to the commencement of construction – to sit at the height of the new building to provide a visual confirmation of adherence to height restrictions.



