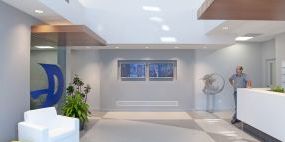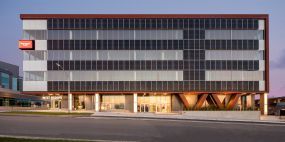Carpenter Union Training Centre
One of North America’s largest building-trades unions, the United Brotherhood of Carpenters and Joiners (UBC), asked architects Tillmann Ruth Robinson to create a signature building for their members that expresses the pride of UBC’s 130-year history providing motivated, knowledgeable crews. Spaces supporting this goal include a training warehouse, workshop, tool storage, and associated classroom and administrative space.
The prominent location of the new UBC, in part, creates a strong visual presence. Given its address on Highbury Avenue, a major artillery into the City, high quality design solution for both site and building generated this project’s success. Firstly, significant effort was made to improve the definition of the streetscape through building placement and landscaping. Secondly, at a pedestrian scale, the design welcomes front door visitors and day-to-day training groups through a well-defined entrance. Focusing on the street, the main entrance to the building faces the north-west corner of the site. A large two storey glass lobby with a wood structure and canopy creates the front entry porch. This entry opens onto a forecourt connecting to the primary drop-off and visitors parking to the north of the site.
All on-site vehicular circulation has been located behind the building to the east side of the site, providing access to the loading dock, waste area, outdoor training stake out pit, and parking to the south. Offices and public spaces face a naturally landscaped area recognized as significant by the City of London. The material palette is rich, with a focus on wood to represent the Carpenters Union, and consists of wood, glass and precast concrete.



