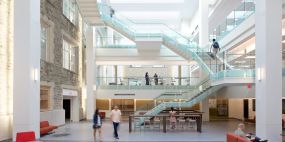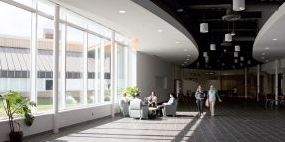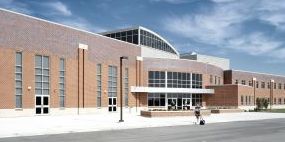Lambton College Master Plan
Through extensive engagement, which included a digital survey, stakeholder workshops, and visioning sessions with college leadership and the Board of Governors, we collaboratively defined a future for Lambton College.
The plan involves reimagining all existing spaces to co-locate student services, create a collaborative campus experience, and generate opportunities for innovation and engagement through environments that are open and accessible to all. Future growth and expansion are considered with both renovated spaces and new builds.
architects Tillmann Ruth Robinson were able to translate the aspirational goals of the college with the physical space requirements, program adjacencies, and growth opportunities needed to support a visionary long-term development roadmap. The proposed renewal, redevelopment and growth strategies are carefully woven into a phased approach which is integral to the long-term implementation of each element of the Master Plan.


.jpg)
