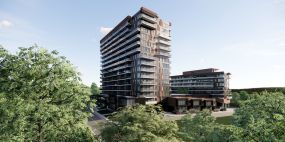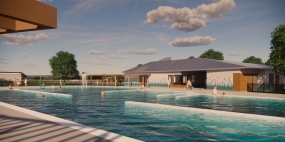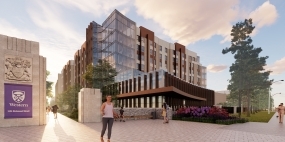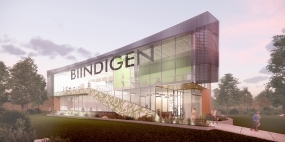Huron University College New Student Residence
Scheduled to open for September 2024, the new 310-bed student residence for Huron University College will be the final piece of a built form that will compete and formalize a redeveloped quad, while integrating with the existing neighbouring residences and academic buildings. The residence is a further manifestation of the Campus Master Plan created by aTRR following our work on the Frank Holmes Centre project. The redeveloped quad will offer year-round accessible outdoor space allowing for a variety of functions, including quiet reflection, concerts, convocation, casual dining, fireside chats, games, and recreational uses.
The six-storey, 118,000-square-foot residence will provide students with private bedrooms and shared bathroom facilities. The new building will be pedestrian friendly, with two major barrier-free access points located on the north and west faces. A pathway is being extended between the new residence and the existing buildings to the east. This linkage will provide a visual connection through the campus from Western Road through an opening created in the building to the landscaped car park beyond. The building’s exterior will be clad in natural stone, clay brick, metal panels, and glass – all found on existing surrounding structures.
The residence will offer amenities including a 350-seat dining hall, two 50-seat classrooms, two seminar rooms, floor lounges, group and quiet study rooms, an art gallery space, and laundry facilities.
The design feature many of today’s sustainable strategies in the reduction of energy use. A unique component is the inclusion of a stand of trees planted on the roof of the dining hall, which will provide an interesting visual component from the bedrooms located above, while simultaneously providing cleaner air, reduced heat gain, and additional campus beauty.



