In Progress
Western Commons
With a focus on food and fellowship, the new Western Commons will serve as an accessible and equitable…
In Progress
University Drive Residence
Located at the historic and iconic entrance to Western University, the New Student Residence will serve…
In Progress
Huron University College New Student Residence
Scheduled to open for September 2024, the new 310-bed student residence for Huron University College…
In Progress
Preston Auditorium Improvement and Expansion Design
A new addition and significant renovations to an existing arena will breathe second life into an outdated…
In Progress
Georgina Island First Nation Fitness Centre
A shared desire to strengthen the social fabric of the Chippewas of Georgina Island First Nation motivated…
In Progress
The City of Burlington Robert Bateman School Renewal
A revitalized, reimagined, and repurposed building once home to the Robert Bateman High School will…
In Progress
Sheshegwaning Elementary School
An immersive, hands-on approach coupled with true community collaboration served as the framework from…
In Progress
Sifton West 5 Candela and Spektra
A pair of new residential buildings will further support the sustainable mission of an exemplar community…
In Progress
Lambton College, Outdoor Indigenous Gathering Space
Comprehensive and extensive engagement with the local Indigenous community and Lambton College identified…
In Progress
Memorial Park Pool
The replacement of an outdoor pool and bathhouse will transform a much-loved but outdated aquatic facility…
In Progress
Student Life Centre Dining Hall
Introducing much-needed new square footage, this project extends the existing student dining facility…
In Progress
Hamilton Urban Core Community Health Centre
The new home for the Hamilton Urban Core Community Health Centre (HUCCHC) will support the diversity…
In Progress
Chippewas Of Georgina Island First Nation, New Learning Centre
A new K-6 school and day care on Georgina Island supports continuity in educational programming while…
In Progress
Waswanipi Aquatic Centre
The Chief and Council of the Cree First Nation of Waswanipi have a Vision Statement that speaks with…
In Progress
Beaverbrook Development
Wellness-based design recognizes that we share an innate tendency to seek connections with nature. &…
In Progress
Haudenosaunee Interpretative Centre
The Red Hill Valley is a striking landscape linking the top of the Niagara Escarpment with the shores…
In Progress
Muskoka Lakes Marine Redevelopment
The edge where water meets land is a special place in Ontario's lakeside communities, as it has…
In Progress
Bridge Entrance and Campus Shop
The dated entrance most used by students accessing Lambton College’s South Building will soon reflect…

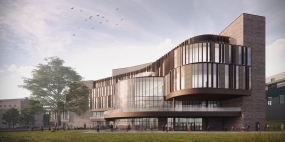
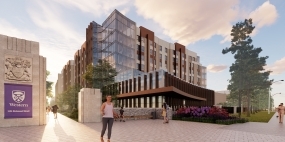
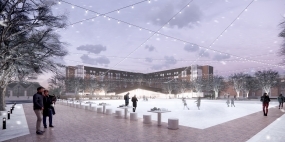
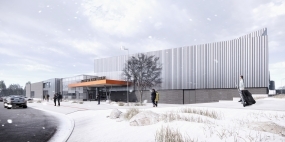
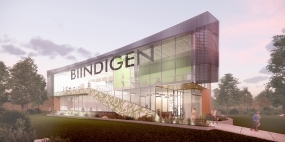
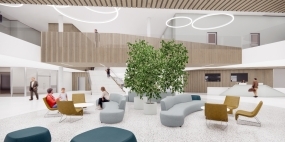
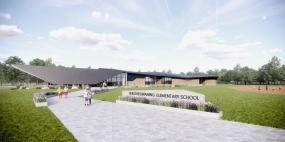
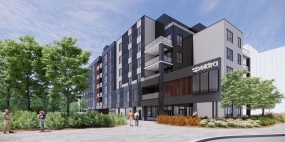
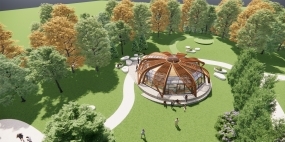
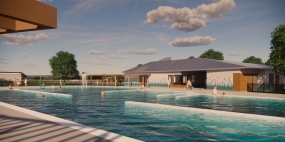
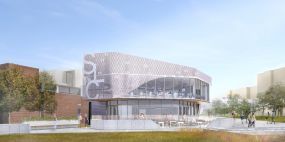
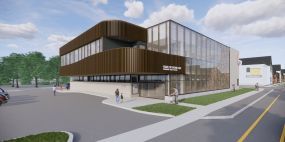
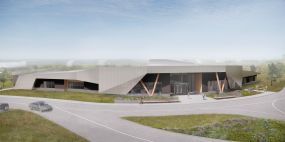
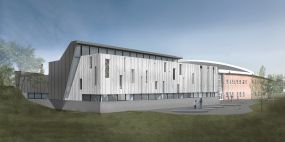
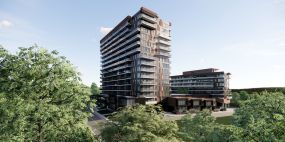
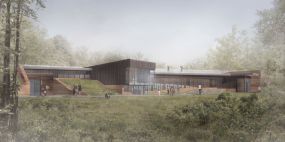
 cropped.jpg)
 (cropped for website).jpg)