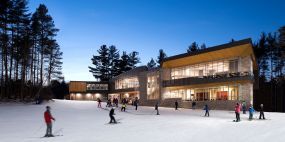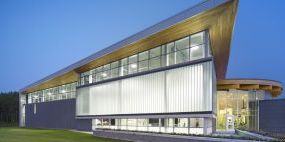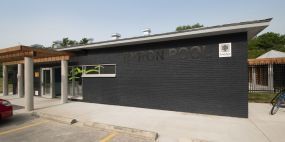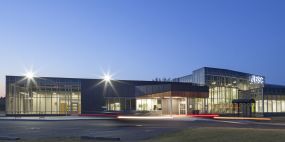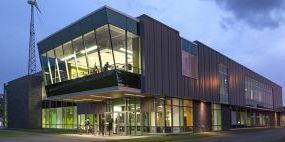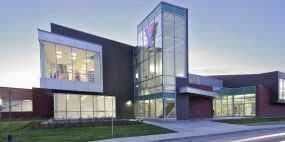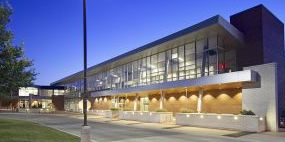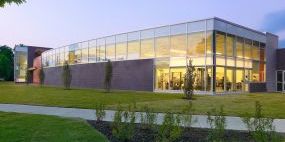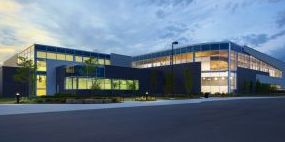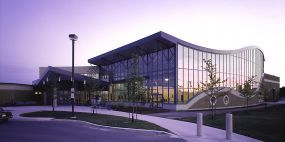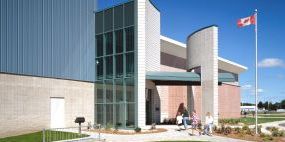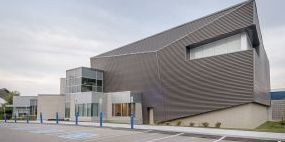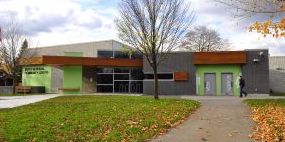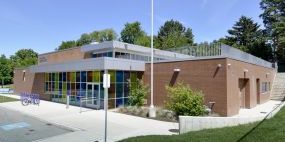Recreation
Boler Mountain Chalet Redevelopment
Boler Mountain is a London not-for-profit organization that invites 4-season access to outdoor recreational…
Recreation
Quinte YMCA
In response to the recreation needs of its growing community, the City of Quinte West entered into partnership…
Recreation
Byron Pool and Bathhouse
The City of London plays an active and important role in the development and promotion of community-…
Recreation
Jack Burger Sports Complex Revitalization
The Municipality of Port Hope, in partnership with volunteers of the Jack Burger Sports Complex Revitalization…
Recreation
Sault College, Health & Wellness Building
As an important part of recent improvements to Sault College, the Health and Wellness Building embodies…
Recreation
Chatham-Kent YMCA
As in other communities, the Chatham Kent YMCA assumes the role as a builder and sustainer of the region…
Recreation
Niagara College, Athletic Facility
The new championship level Athletic Facility of Niagara College is an important part of the redevelopment…
Recreation
Balsillie YMCA
Extensive community consultations during the planning and design phases clearly pointed towards a facility…
Recreation
Milton Sports Centre
Milton remains one of the fastest growing communities in Canada with a population that is young, diverse…
Recreation
South London Community Leisure Centre and White Oaks Public School
Engaging in an innovative partnership was the answer to providing the solution to South London&rsquo…
Recreation
Maitland Recreation Facility
An inspired community initiative spearheaded by the Town of Goderich drove the development of the Maitland…
Recreation
Milton Gymnastic Centre Expansion
Milton, Ontario was recently identified by Statistics Canada as the fastest growing Canadian community…
Recreation
Boyle Memorial Community Centre
A small urban retreat, Boyle Park is a gem bounded by Princess Avenue, Charlotte Street and Dorlinda…
Recreation
Byron Optimist Community Centre
Located at the north end of London’s Jorgensen Park is the Byron Optimist Community Centre. Once…

